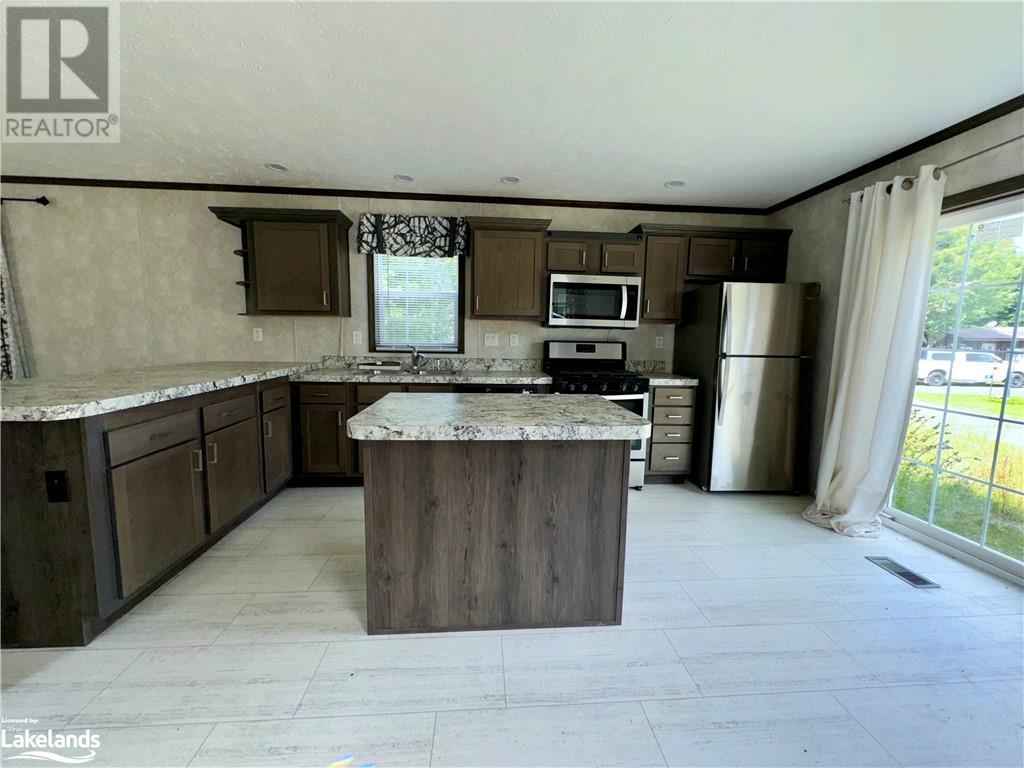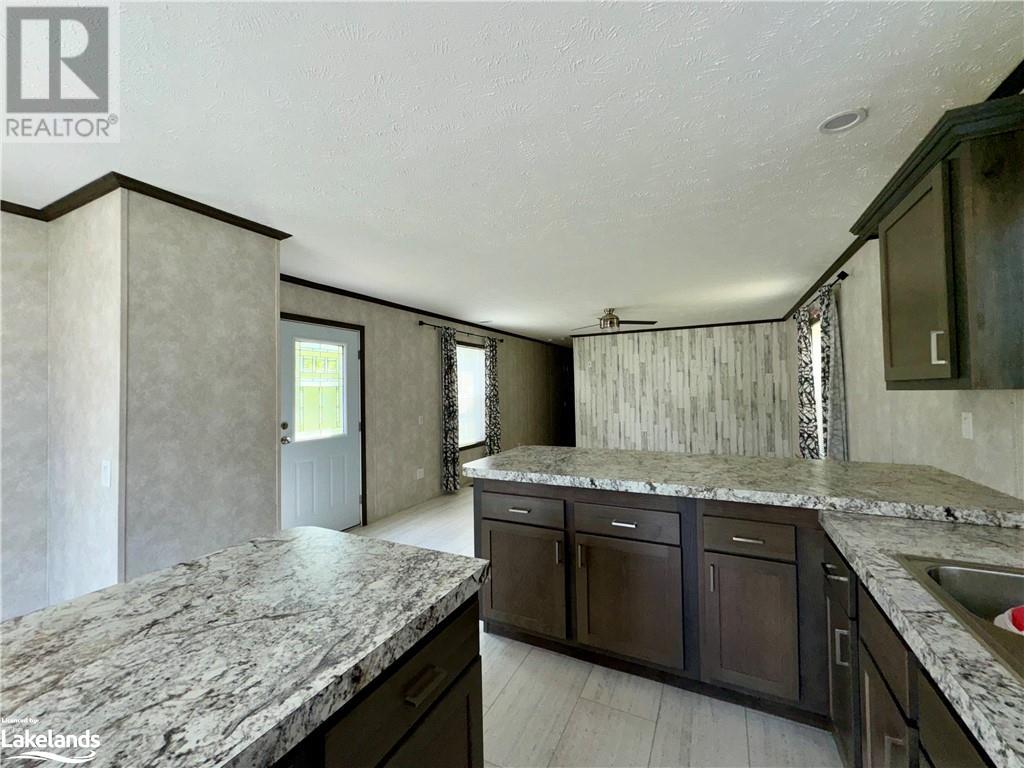2 Bedroom
2 Bathroom
1088 sqft
Bungalow
None
Forced Air
$199,000
Discover your perfect getaway in this never-lived-in modular home located in R&J Trailer Park in Mactier. This 2-bedroom, 2-full-bathroom home is an ideal retreat offering all the conveniences you need. Step inside to find a bright and airy open-concept living space, complete with brand new appliances, including a refrigerator, gas stove, dishwasher, and washer/dryer. The spacious bedrooms provide ample comfort, while the two full bathrooms offer privacy and convenience. Located just a short drive from the picturesque towns of Bala, Port Carling, MacTier, and Parry Sound, you'll be in close proximity to some of the most beautiful lakes in the region. Enjoy fishing, boating, and hiking, all within minutes of your new home. The monthly fee includes property taxes, making this an affordable and worry-free option for those looking to own a piece of tranquility in Northern Ontario. Please note that the purchase price is for the modular home only. Don’t miss this opportunity to own a move-in ready home (id:35854)
Property Details
|
MLS® Number
|
40633301 |
|
Property Type
|
Single Family |
|
Amenities Near By
|
Beach |
|
Community Features
|
Quiet Area |
|
Features
|
Cul-de-sac, Country Residential |
|
Parking Space Total
|
2 |
Building
|
Bathroom Total
|
2 |
|
Bedrooms Above Ground
|
2 |
|
Bedrooms Total
|
2 |
|
Appliances
|
Dishwasher, Dryer, Refrigerator, Washer, Microwave Built-in, Gas Stove(s), Window Coverings |
|
Architectural Style
|
Bungalow |
|
Basement Type
|
None |
|
Constructed Date
|
2022 |
|
Construction Style Attachment
|
Detached |
|
Cooling Type
|
None |
|
Exterior Finish
|
Vinyl Siding |
|
Fire Protection
|
Smoke Detectors |
|
Heating Fuel
|
Propane |
|
Heating Type
|
Forced Air |
|
Stories Total
|
1 |
|
Size Interior
|
1088 Sqft |
|
Type
|
Modular |
|
Utility Water
|
Community Water System |
Land
|
Access Type
|
Highway Access |
|
Acreage
|
No |
|
Land Amenities
|
Beach |
|
Sewer
|
Septic System |
|
Size Total Text
|
Under 1/2 Acre |
|
Zoning Description
|
Rmh |
Rooms
| Level |
Type |
Length |
Width |
Dimensions |
|
Main Level |
4pc Bathroom |
|
|
8'0'' x 5'0'' |
|
Main Level |
Kitchen |
|
|
16'10'' x 14'3'' |
|
Main Level |
Living Room |
|
|
16'1'' x 14'3'' |
|
Main Level |
Bedroom |
|
|
8'2'' x 10'4'' |
|
Main Level |
Full Bathroom |
|
|
5' x 8' |
|
Main Level |
Primary Bedroom |
|
|
12'10'' x 14'3'' |
https://www.realtor.ca/real-estate/27288845/45-tower-road-unit-4-mactier















