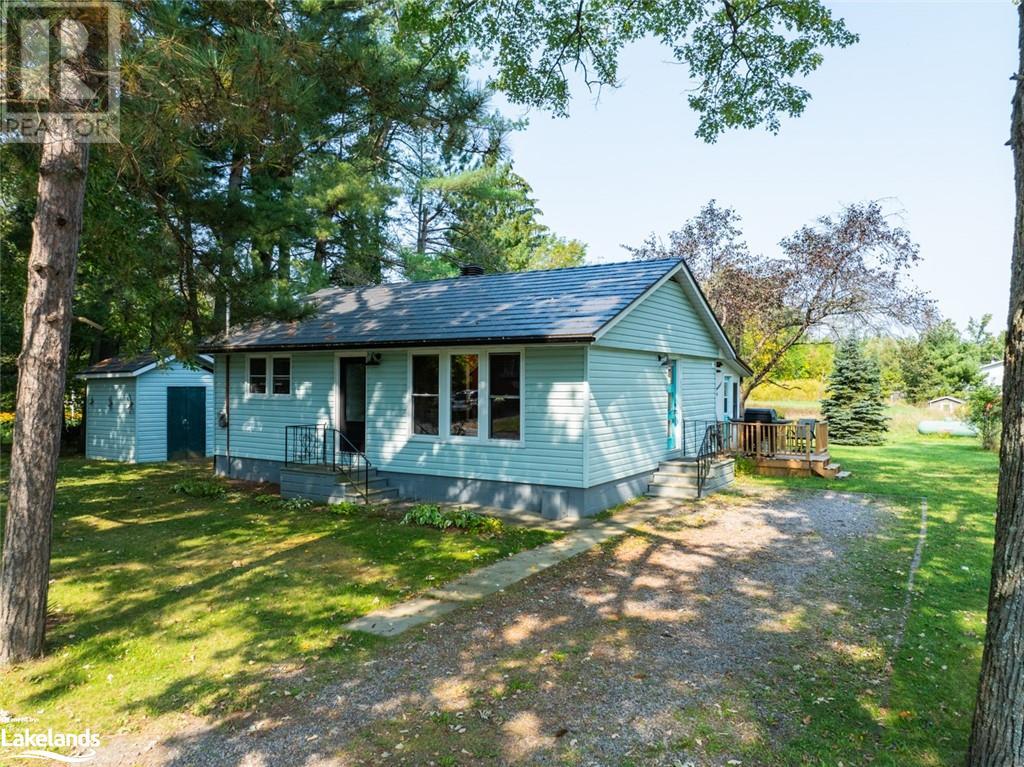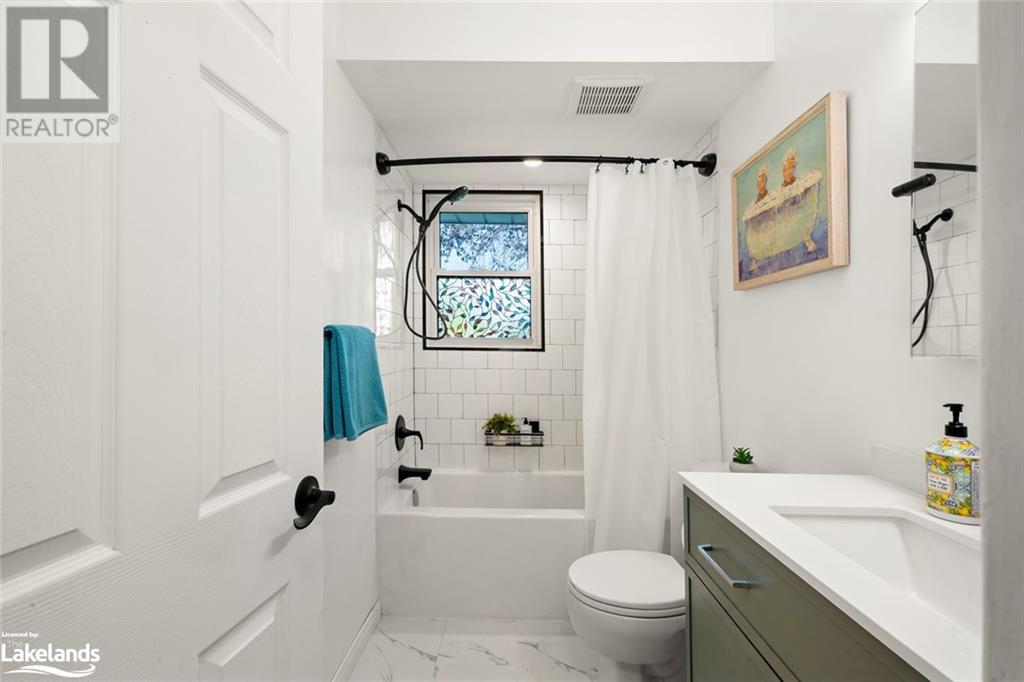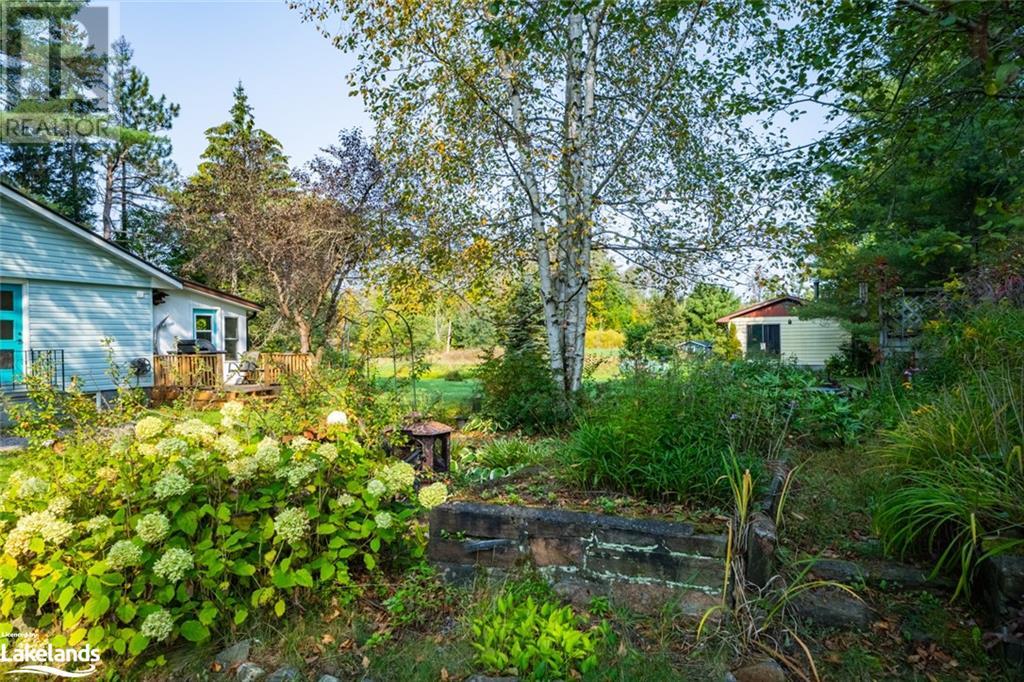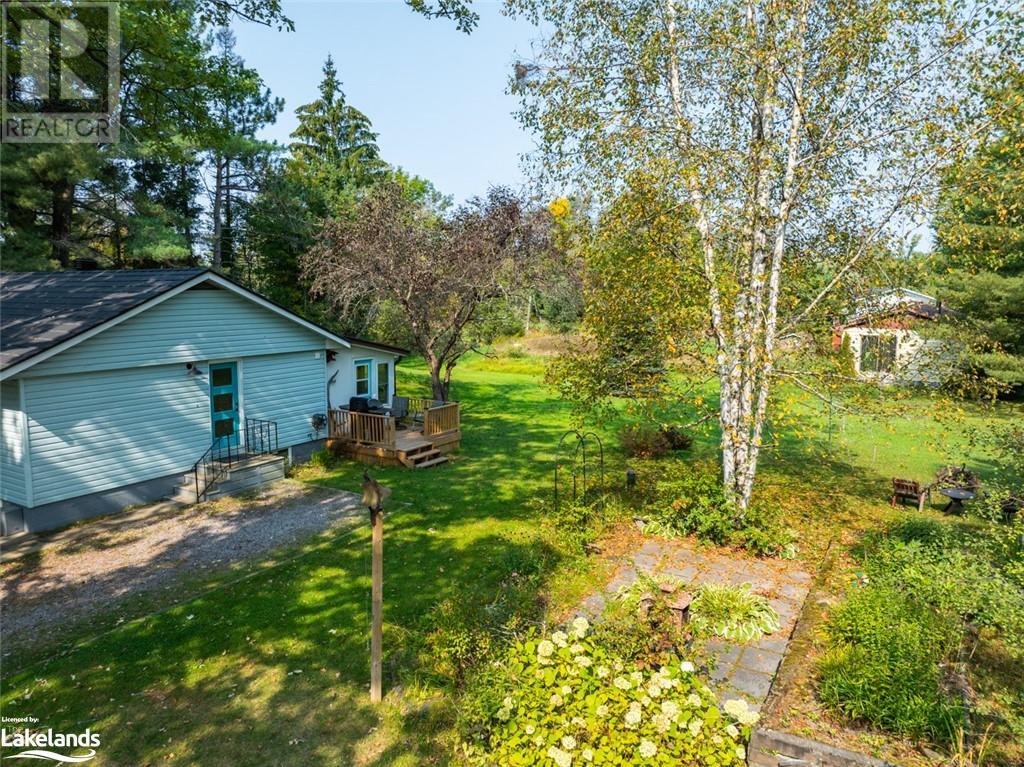2 Bedroom
1 Bathroom
Raised Bungalow
Forced Air
$549,900
OPEN HOUSE SUNDAY NOVEMBER 24TH 12:00PM-2:00PM. Charming 2 bedroom home in the quaint village of Rosseau, township of Seguin. Walking distance to beach, marina and park on the shores of Lake Rosseau. A large and desirable lake system for all your boating needs. Enjoy fine dining at a local reputable restaurant and visit boutique type shops and local coffee shop and general store with groceries. Kiddy corner to a ball park. Approximately half an hour to the town of Huntsville or The Town of Parry Sound for shopping, theatre of the arts, schools, hospital. A great location for all season activities nearby such as ATVing, snowmobiling, hiking, swimming, boating. This home is great for a starter home, small family or a place to retire. Oak hardwood flooring. Large picturesque windows bringing in plenty of light in the dining area. Updated bathroom. Propane forced air. Drilled well. Ceiling fans. Unfinished basement to make your own. Shed and smaller garage for your cottage country toys. A spacious yard for kids to play and adults to entertain. Today is your lucky day, this property is your happy beginning. Click on the media arrow for video and floor plans. (id:35854)
Property Details
|
MLS® Number
|
X10440310 |
|
Property Type
|
Single Family |
|
Equipment Type
|
Propane Tank |
|
Parking Space Total
|
4 |
|
Rental Equipment Type
|
Propane Tank |
Building
|
Bathroom Total
|
1 |
|
Bedrooms Above Ground
|
2 |
|
Bedrooms Total
|
2 |
|
Appliances
|
Dryer, Refrigerator, Stove, Washer |
|
Architectural Style
|
Raised Bungalow |
|
Basement Development
|
Unfinished |
|
Basement Type
|
Full (unfinished) |
|
Construction Style Attachment
|
Detached |
|
Exterior Finish
|
Vinyl Siding |
|
Foundation Type
|
Block |
|
Heating Fuel
|
Propane |
|
Heating Type
|
Forced Air |
|
Stories Total
|
1 |
|
Type
|
House |
Parking
Land
|
Access Type
|
Year-round Access |
|
Acreage
|
No |
|
Sewer
|
Septic System |
|
Size Frontage
|
132 M |
|
Size Irregular
|
132 X 165 Acre |
|
Size Total Text
|
132 X 165 Acre|1/2 - 1.99 Acres |
|
Zoning Description
|
R1 |
Rooms
| Level |
Type |
Length |
Width |
Dimensions |
|
Main Level |
Living Room |
5.79 m |
3.35 m |
5.79 m x 3.35 m |
|
Main Level |
Dining Room |
4.65 m |
2.9 m |
4.65 m x 2.9 m |
|
Main Level |
Kitchen |
4.85 m |
2.9 m |
4.85 m x 2.9 m |
|
Main Level |
Bedroom |
3.25 m |
2.74 m |
3.25 m x 2.74 m |
|
Main Level |
Primary Bedroom |
2.97 m |
3.35 m |
2.97 m x 3.35 m |
|
Main Level |
Bathroom |
1.5 m |
2.62 m |
1.5 m x 2.62 m |
https://www.realtor.ca/real-estate/27671490/26-632-seguin




































