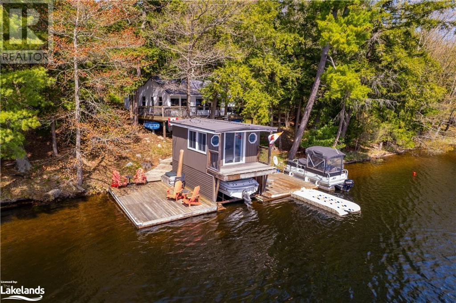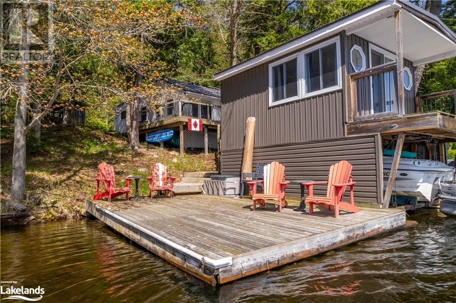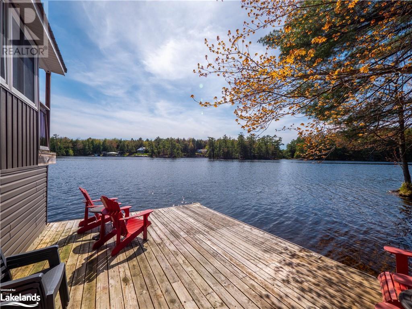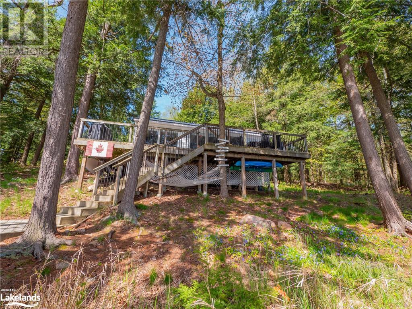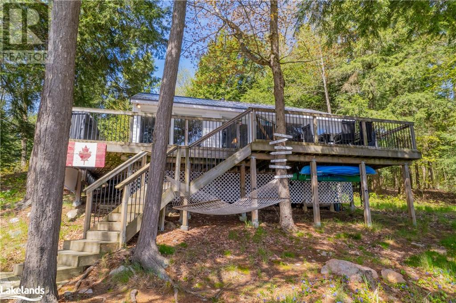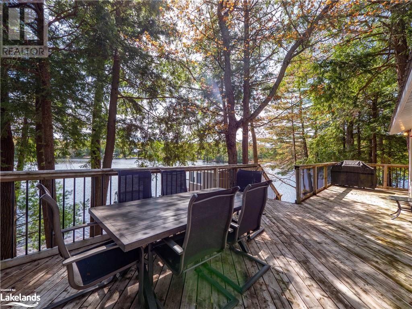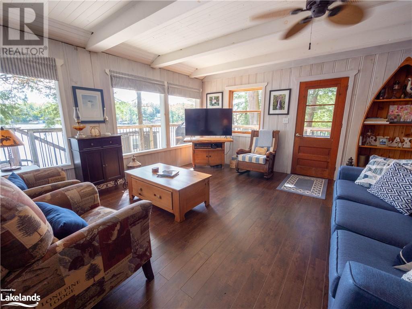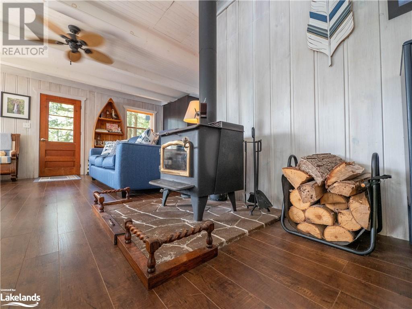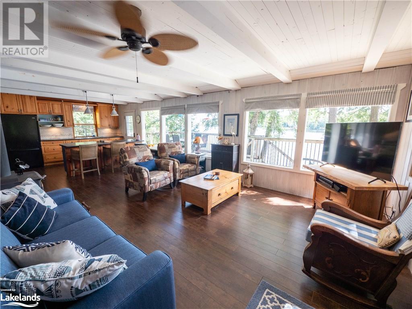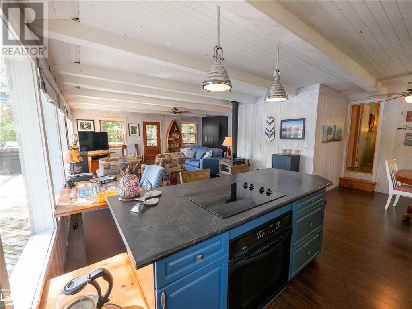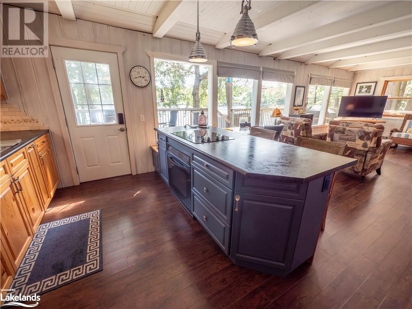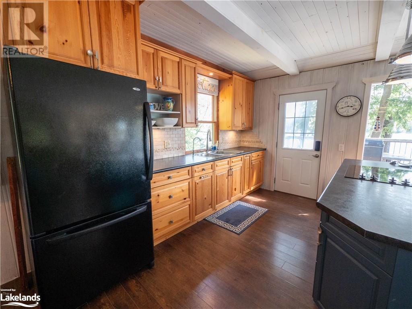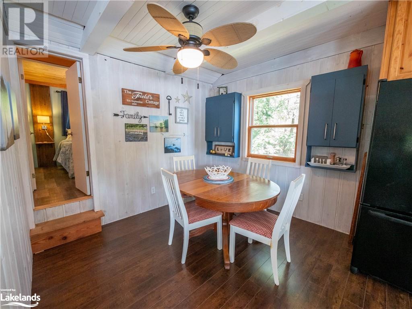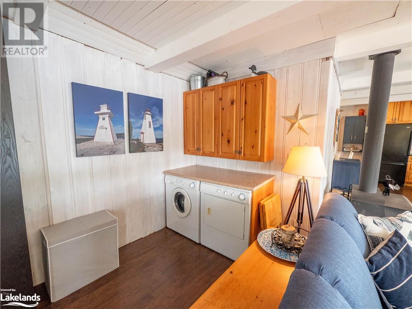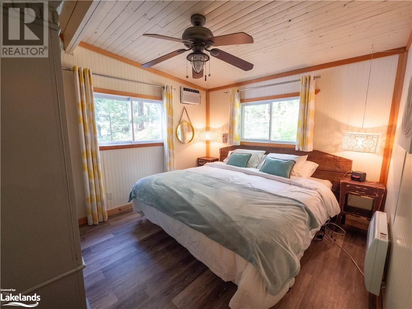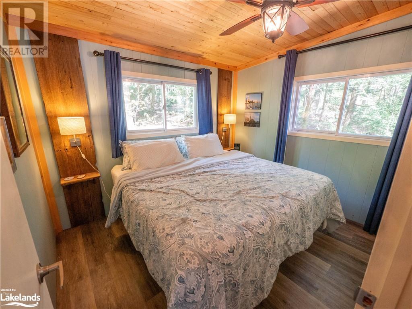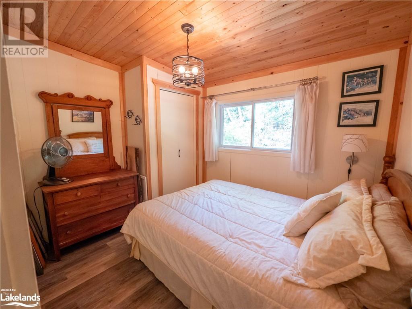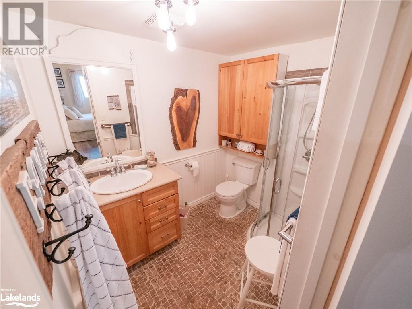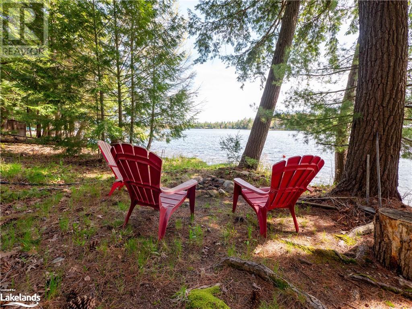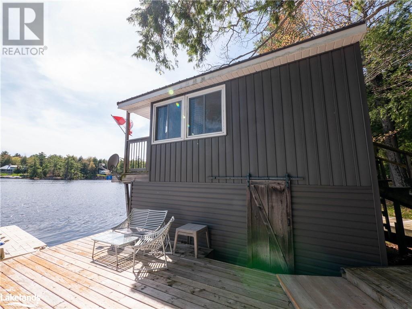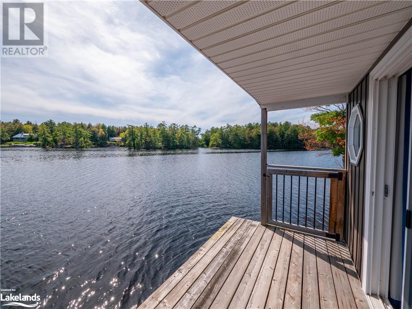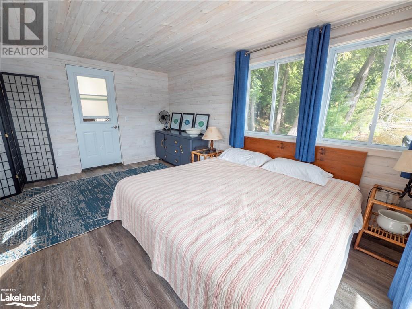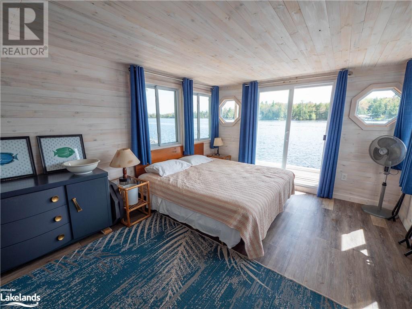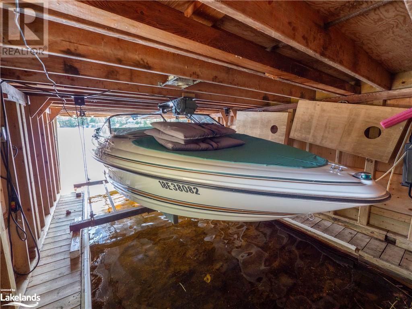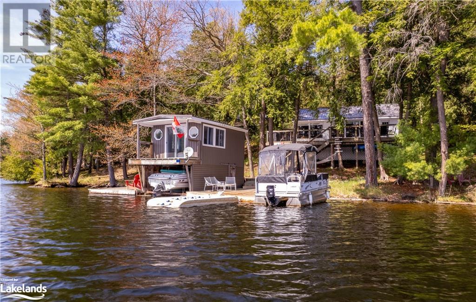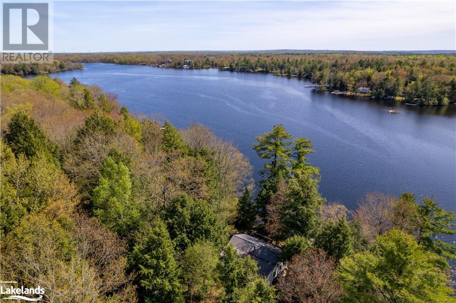3 Bedroom
1 Bathroom
1077 sqft
Bungalow
Window Air Conditioner
Stove
Waterfront
$749,000
Bright and cheerful 3-bedroom, 1-bathroom cottage with beautiful wood finishes and all day sun on Beechwood Island, Gloucester Pool. A five-minute boat ride from Narrows Marina, this cottage is the perfect private retreat. Surrounded by forest, enjoy the tranquility lounging on the deck, roasting smores on the fire or cozying up at the indoor woodstove. Situated on the historic Trent Severn Waterway there is pristine swimming and boating right off the dock with clear, deep water. A single slip covered boathouse with lift and second level can be found at the shores edge. This rare 'Room With A View' above the boathouse affords very private accommodation with stunning west views over the lake. Both the cottage and the boathouse have metal roofs for decades of maintenance free enjoyment. A great property and a must see! (id:35854)
Property Details
|
MLS® Number
|
40560359 |
|
Property Type
|
Single Family |
|
Amenities Near By
|
Marina |
|
Features
|
Country Residential |
|
View Type
|
Lake View |
|
Water Front Name
|
Gloucester Pool |
|
Water Front Type
|
Waterfront |
Building
|
Bathroom Total
|
1 |
|
Bedrooms Above Ground
|
3 |
|
Bedrooms Total
|
3 |
|
Appliances
|
Dryer, Microwave, Refrigerator, Washer, Window Coverings |
|
Architectural Style
|
Bungalow |
|
Basement Type
|
None |
|
Construction Style Attachment
|
Detached |
|
Cooling Type
|
Window Air Conditioner |
|
Exterior Finish
|
Vinyl Siding |
|
Fixture
|
Ceiling Fans |
|
Heating Type
|
Stove |
|
Stories Total
|
1 |
|
Size Interior
|
1077 Sqft |
|
Type
|
House |
|
Utility Water
|
Lake/river Water Intake |
Parking
Land
|
Access Type
|
Water Access |
|
Acreage
|
No |
|
Land Amenities
|
Marina |
|
Sewer
|
Septic System |
|
Size Frontage
|
196 Ft |
|
Size Irregular
|
0.52 |
|
Size Total
|
0.52 Ac|1/2 - 1.99 Acres |
|
Size Total Text
|
0.52 Ac|1/2 - 1.99 Acres |
|
Surface Water
|
Lake |
|
Zoning Description
|
Sr1 |
Rooms
| Level |
Type |
Length |
Width |
Dimensions |
|
Main Level |
3pc Bathroom |
|
|
7'10'' x 6'1'' |
|
Main Level |
Bedroom |
|
|
10'5'' x 8'5'' |
|
Main Level |
Bedroom |
|
|
11'10'' x 10'4'' |
|
Main Level |
Primary Bedroom |
|
|
11'10'' x 10'5'' |
|
Main Level |
Dining Room |
|
|
10'3'' x 6'3'' |
|
Main Level |
Kitchen |
|
|
15'1'' x 10'3'' |
|
Main Level |
Living Room |
|
|
21'8'' x 21'3'' |
Utilities
https://www.realtor.ca/real-estate/26870402/14-is-130-severn-river-georgian-bay

